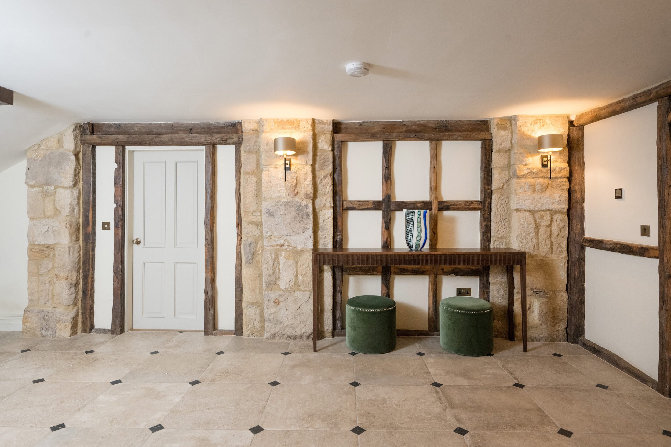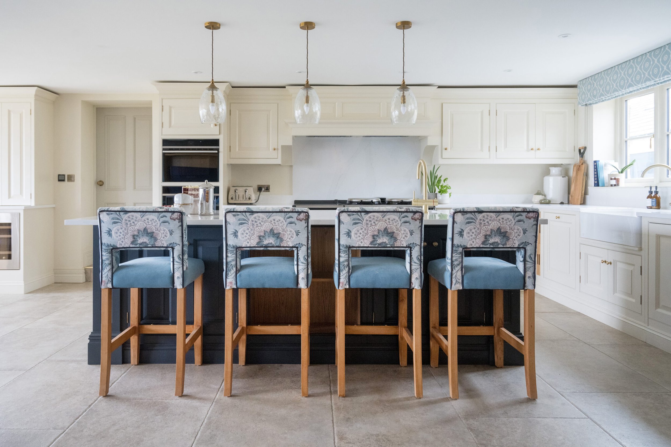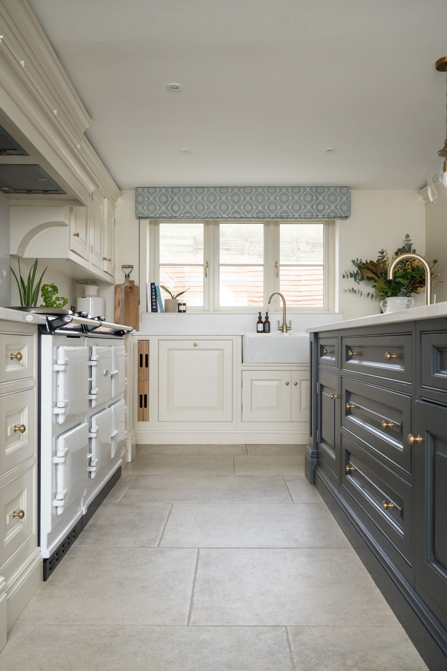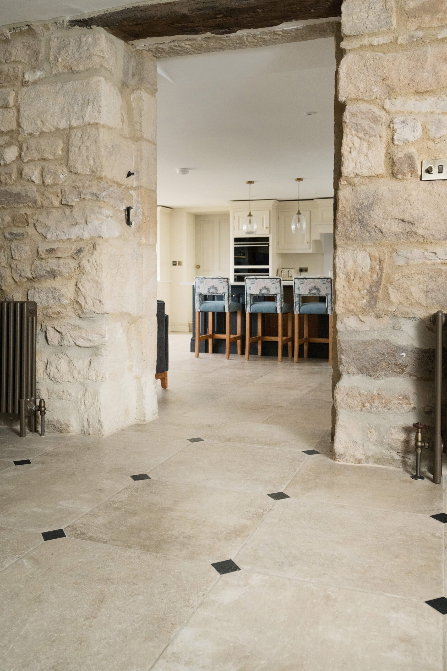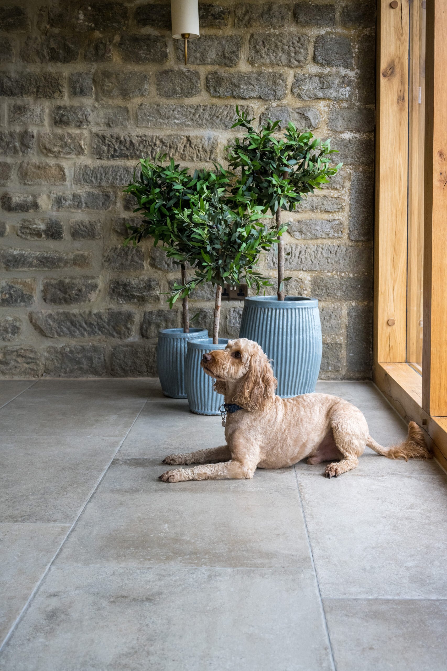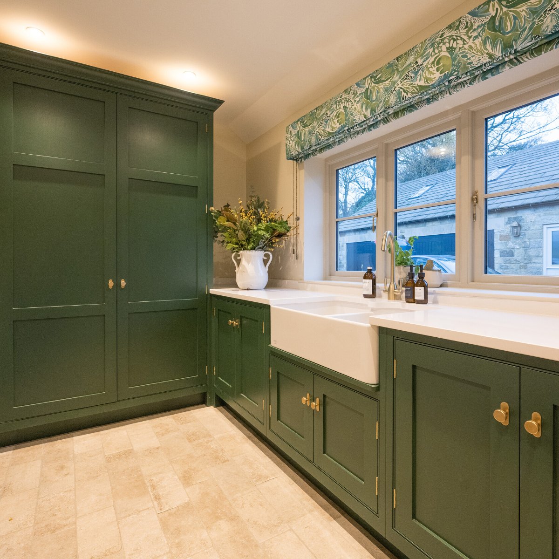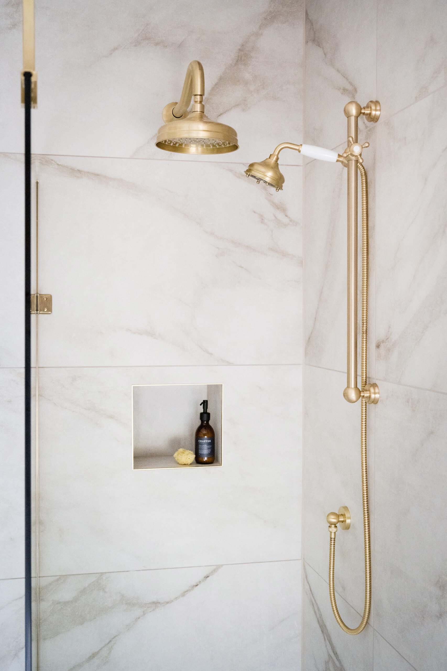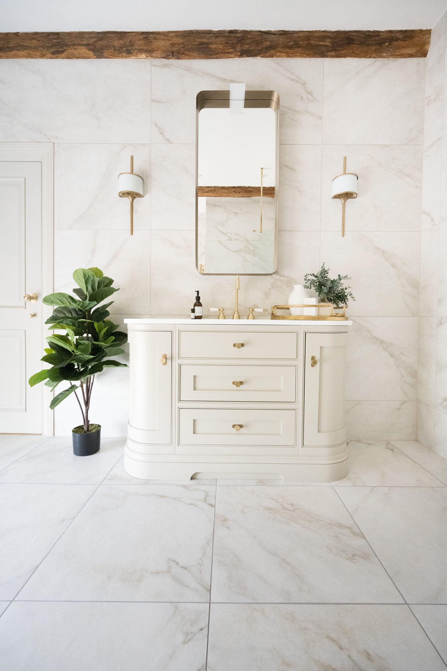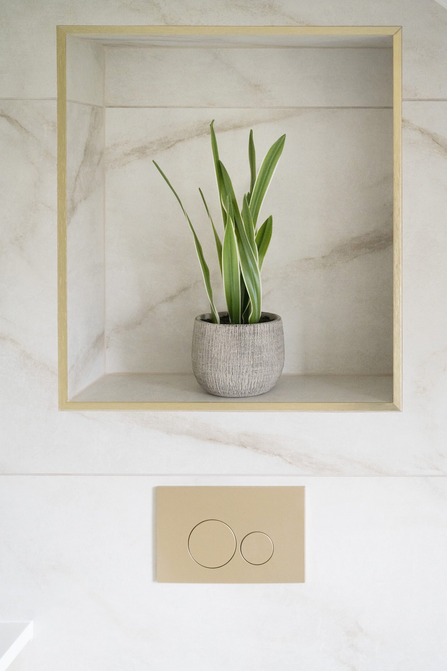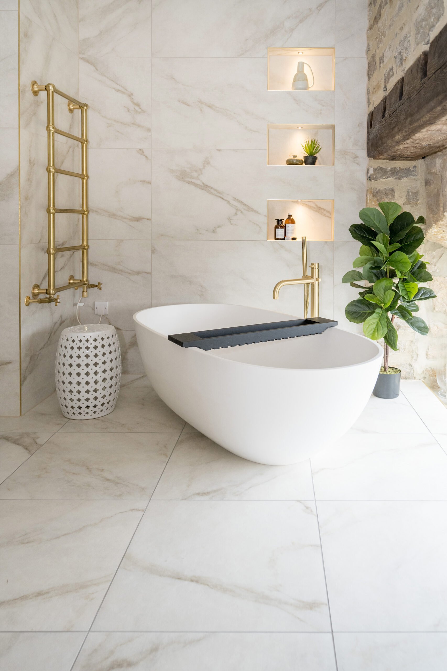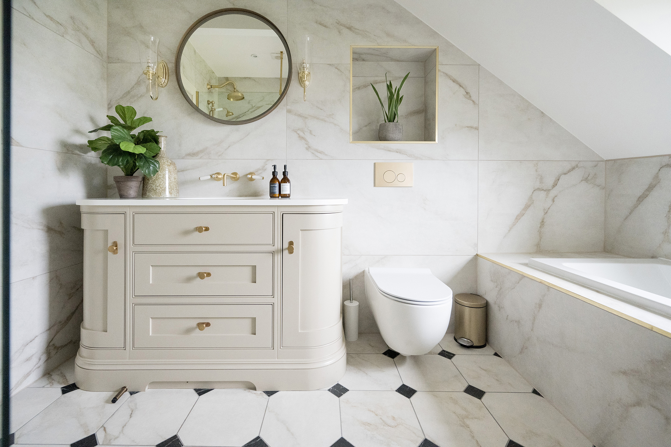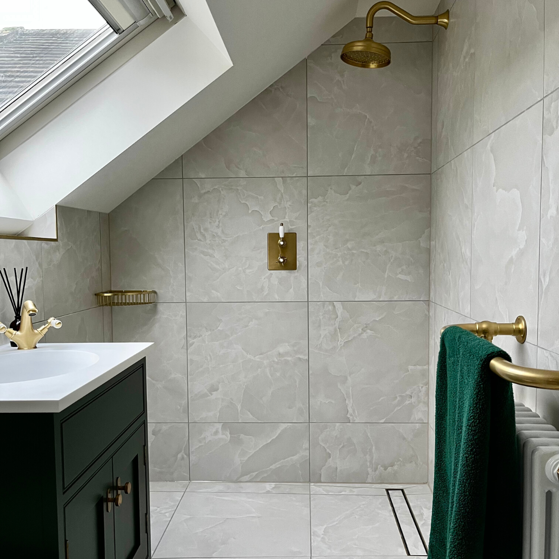Fountain’s House project.
The Yorkshire Dales is famous for many things, in particular, its spectacular scenery. The owners of Fountain’s House, an 18th century barn located near Pateley Bridge in Nidderdale, North Yorkshire, have a breath-taking view to die for.
Stylesmith Interiors of Harrogate were appointed by the owners to help them create a luxury boutique feel for the property and make their stunning view over Gouthwaite Reservoir and the Dales a real focus. As their design guide throughout the entire process, Stylesmith consulted closely with Lapicida and specified several of their finest porcelain surfaces for the project.
Liveable luxury.
Built from solid local Yorkshire stone to endure the harsh Dales winters, Fountain’s House needed a lot of work and rethinking by Stylesmith’s co-founders Justine and Rachael. The brief was to create a comfortable, but luxurious, welcoming home that was highly practical and liveable.
Starting with the hub of the home, the kitchen, Stylesmith and the client decided to unite the kitchen and living areas into one open space.
After an inspiring visit to the showroom, Lapicida Montpellier Beige porcelain, which perfectly recreates the look of natural stone, was chosen to not only flow through the kitchen and living space, but also to complement to the exposed Yorkshire stone interior walls.
It was an excellent choice for many reasons. New-generation porcelain production techniques give it an uneven surface and edges that make it look incredibly natural. Its inherent durability and also its affordability, especially for large expanses of floor, make it such an attractive choice.
Pet-friendly porcelain.
The owners of Fountain’s House have two wonderfully loyal and good-natured dogs in their family who are free to roam the house. During the design process, we had one eye on their furry friends when specifying floor surfaces. Carpeting wasn’t really a realistic option, but porcelain tiles combined with underfloor heating, can provide the ideal combination of practicality and warmth.
The final effect of the kitchen and open living space floor is a luxurious and naturalistic expanse that flows seamlessly from one area to another. It leads the eye to the superb vista of the Yorkshire Dales through a timber-framed glass wall.
A stylish sanctuary.
The family bathroom is almost as important as the family kitchen. The main Fountain’s House bathroom most certainly has the wow factor.
Consistency is key here. The family bathroom not only features large format Antique Marble Calacatta Oro porcelain marble tiles for the walls, the floor has smaller square versions of the same tile, with perfectly set and aligned black inserts to echo those of the hallway floor and ensure continuity throughout the property.
If you’re planning a property development project and would like to find out how an interior design company can help you achieve your objectives, get in touch.Stylesmith Interiors is an interior design company based in Harrogate, North Yorkshire, working with clients across the UK.

